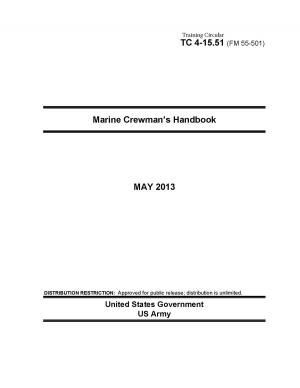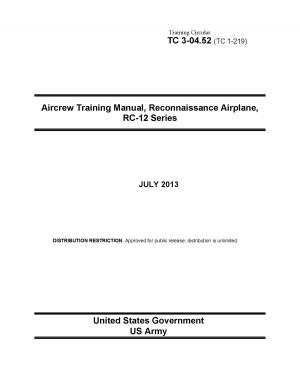Technical Manual TM 3-34.47 (FM 5-426) MCRP 3-17.7C Carpentry September 2013
Nonfiction, Reference & Language, Study Aids, Graduate & Professional, Armed Forces, Science & Nature, Technology, Construction & Construction Trades, Engineering| Author: | United States Government US Army | ISBN: | 1230000188666 |
| Publisher: | eBook Publishing Team | Publication: | October 7, 2013 |
| Imprint: | Language: | English |
| Author: | United States Government US Army |
| ISBN: | 1230000188666 |
| Publisher: | eBook Publishing Team |
| Publication: | October 7, 2013 |
| Imprint: | |
| Language: | English |
This manual is intended for use as a training guide and reference text for engineer personnel responsible for planning and executing theater of operations (TO) construction. It provides techniques and procedures for frame construction, preparation and use of bill of materials (BOMs), building layout, formatting for concrete slabs and foundations, framing and finish carpentry, roof framing and coverings, bridge and wharf construction, and the materials used for these operations.
The proponent for this publication is the United States Army Engineer School (USAES).
Chapter 1 - Construction Drawings
Chapter 2 - Construction Planning and Materials
Chapter 3 is Bill of Materials
Chapter 4 is Building Layout and Foundation
Chapter 5 is Forms for Concrete
Chapter 6 is Rough Framing
Chapter 7 is Rough Systems and Coverings
Chapter 8 is Doors and Windows
Chapter 9 is Finish Carpentry
Chapter 10 is Nonstandard Fixed Bridge
Chapter 11 is Timber-Pile Wharves
Appendix A is Conversion Tables
Appendix B is Carpentry Abbreviations and Symbols
Appendix C is Manpower Estimates
Appendix D is General Information
This manual is intended for use as a training guide and reference text for engineer personnel responsible for planning and executing theater of operations (TO) construction. It provides techniques and procedures for frame construction, preparation and use of bill of materials (BOMs), building layout, formatting for concrete slabs and foundations, framing and finish carpentry, roof framing and coverings, bridge and wharf construction, and the materials used for these operations.
The proponent for this publication is the United States Army Engineer School (USAES).
Chapter 1 - Construction Drawings
Chapter 2 - Construction Planning and Materials
Chapter 3 is Bill of Materials
Chapter 4 is Building Layout and Foundation
Chapter 5 is Forms for Concrete
Chapter 6 is Rough Framing
Chapter 7 is Rough Systems and Coverings
Chapter 8 is Doors and Windows
Chapter 9 is Finish Carpentry
Chapter 10 is Nonstandard Fixed Bridge
Chapter 11 is Timber-Pile Wharves
Appendix A is Conversion Tables
Appendix B is Carpentry Abbreviations and Symbols
Appendix C is Manpower Estimates
Appendix D is General Information















